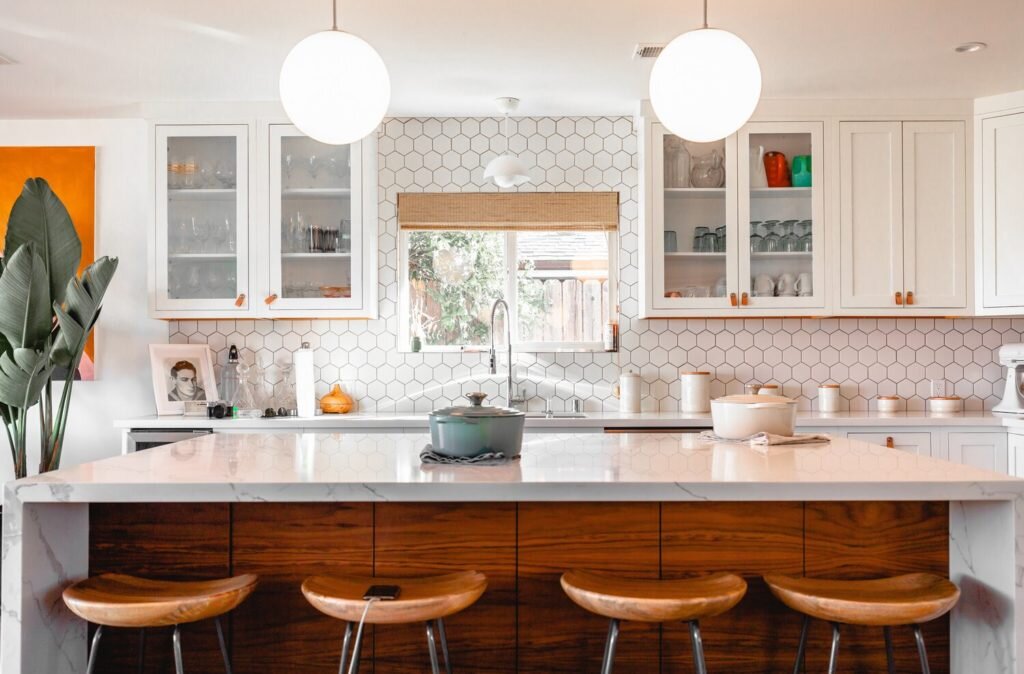
conceptual DESIGN
LOUKA FINE FINISH PROVIDE IN DEPTH PRODUCT INFORMATION AND 3D CONCEPTUAL DRAWINGS THAT ARE NOT YOUR TYPICAL ‘DRAWN ON A NAPKIN’ STYLE SKETCH.
All client designs are highly detailed and drawn to pinpoint accuracy to ensure a true vision of the project has been delivered prior to launch. This is important as the product information that has been designed will lead the construction team during the build process. The product information that we provide includes:
Working drawings
Site and product specifications
Bills of quantities
Schedules of work
Architectural concept drawings are a great way to explore technical aspects of any project design. They will help to identify possible solutions to common architectural problems and constraints such as climatic conditions, building regulations, site access and local infrastructure. They will also help to highlight opportunities for structural design, method of construction, prevailing wind, patterns of circulation and relationships between aspects of the site, amongst other things.
Louka Fine Finish like to ensure that every aspect of the build will be practical and function well. These processes help to certify that a client’s vision is accurately portrayed and the completed work fulfills the identified needs.
At the initial meeting we will help to develop the primary objective and integrate your ideas into the first stage of designs which will then be put into a presentation for you to review and approve. Your feedback will be very important to the journey and any design changes or constructive analysis is welcomed so you feel completely happy with the direction in which the project is heading and being managed.
